Güterstrasse has been handed over, long live Weissensteinstrasse! We have reached the end of our renovation phase – which is just as well, because our energy is slowly running out. There are still lots of little things to do, but we are no longer on site every day and the rooms are ready for use!
We would like to take this opportunity to once again express our heartfelt thanks to all our helpers and donors. Without you, this would not have been possible. We are excited to hear what you think of the rooms.
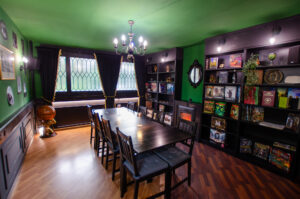
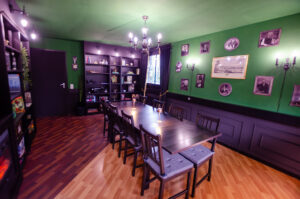
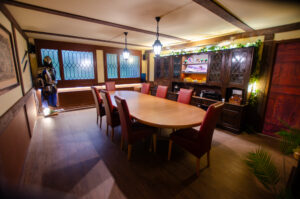
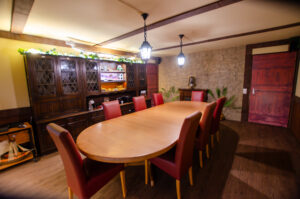
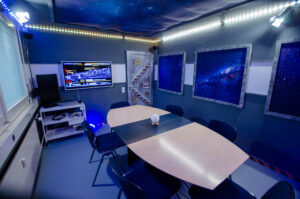
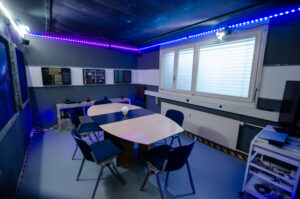
Construction report I from 9/29
Work has begun on our new premises at Weissensteinstrasse 16. Early in the morning, we installed the new doorbells – and shed some blood for the first time in the process. So the renovation is well underway:
- Blood
- Sweat
- Tears (sure to come)
Below are some pictures showing what the rooms looked like before. We spent the morning removing the lamps from the ceiling, taking materials to the basement, filling holes in the walls, and covering the rooms properly. For lunch, we enjoyed the new garden (yes, you could also play there, to all those who wanted “Forrest” as a theme), including food delivery. After that, we continued painting the tavern and the library.
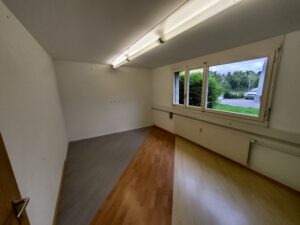
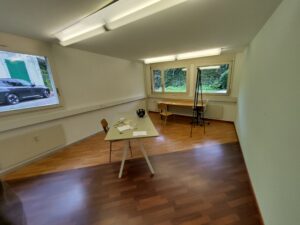
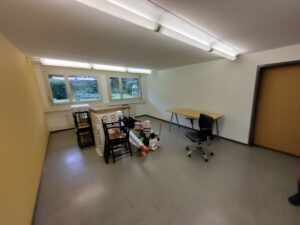
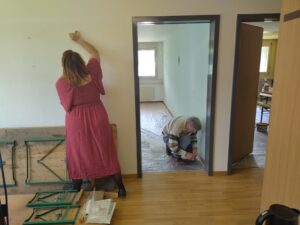
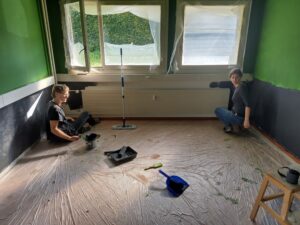
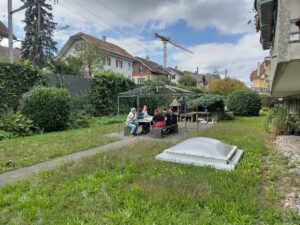
Construction report II from September 30 to October 1
There was no construction report yesterday because almost all of the helpers had a session in the old (!) room in the evening. But now you can admire our concentrated progress.
Tavern: In addition to the second coat of paint on the walls, the window and door frames have now also been painted brown. Because we are well on schedule, we have also carried all the building materials into and out of the room several times. An important step! Finally, after long discussions about sloping walls (déjà vu from the old room), we were able to start on the new floor today.
Library: The library also received a second coat of paint and a general “repainting.” The first decorative elements were even installed, which was a first test for Patricia’s nerves! Thanks to our helpers, we are well on schedule and were able to start producing the boards.
Sci-Fi/Bridge: The day before yesterday it was still a storage room, and now it’s completely painted. So if you’ve always wanted to stand in a completely gray void, here’s your chance. And simply because it doesn’t fit anywhere else: Today we tried the Huayuan restaurant next door for the first time, which has a lunch buffet for CHF 19.50
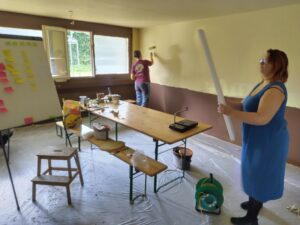
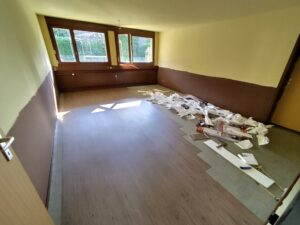
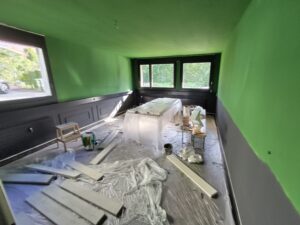
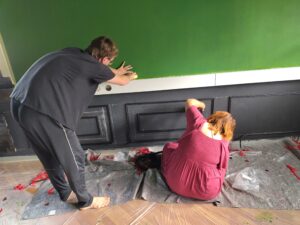
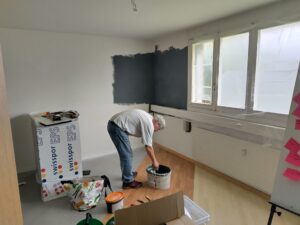
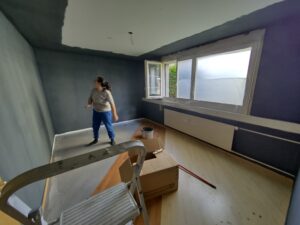
Construction report III from October 2–3
No construction report on Thursday because we all went to KuL Social. We don’t spend enough free time at the club
Tavern: The floor is now almost finished and the room has been prepared so that we can start building the stone wall. As mentioned in the first report, this mainly involved carrying things in and out. But the floor looks really great—my cell phone camera doesn’t do it justice!
Library: All that was left to do here was to make some repairs and paint the door black. It hasn’t been put back in place yet because we can’t find the pins. Otherwise, the library has served, quite atypically, primarily as a workshop for real work. But honestly, the wooden floor and the black and green walls look cool, don’t they?
Bridge: The sci-fi room now looks a bit more interesting again with the white stripe. It also got a high-security door so that my players can’t run away anymore.
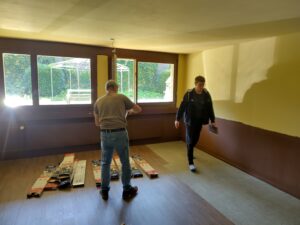
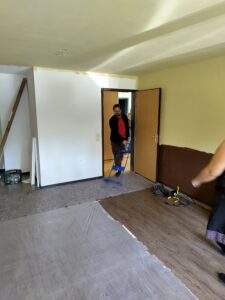
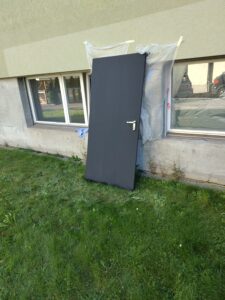
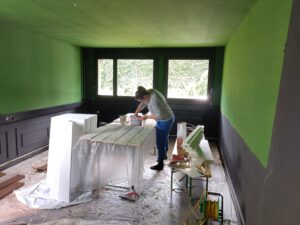
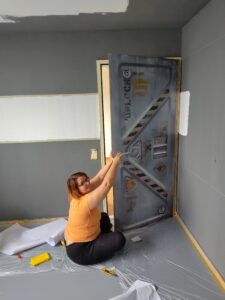
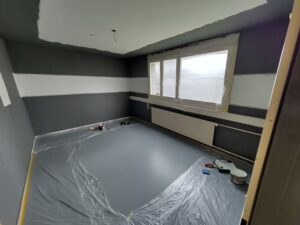
Construction report IV from October 6–7
HeroFest took place on Saturday, and we took a break on Sunday. But then we got right back to it on Monday and Tuesday—though without me, since I had to work in “real life.” That’s why there aren’t that many pictures.
In the tavern, the wall was installed to create a small side room. We ALMOST made the mistake of forgetting the keys to the side room behind the wall. So much for GMs having everything under control… Patricia immediately started installing a stone wall so that no one would know about our secret room!
The shelves were set up in the library – without decorations and ceiling connections, of course, but you can still get an idea of what it will look like. Meanwhile, my father is busy working on the electronics so that we can hide the cables properly.
And did I mention our toilet? Compared to the old room, it looks really great! It is therefore also suitable for sessions.
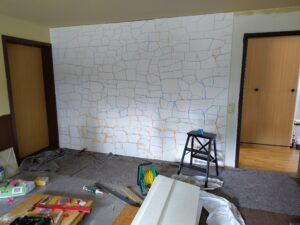
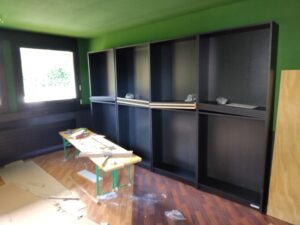
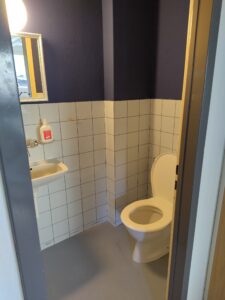
Construction report V from October 8–10
Slowly but surely, we have reached the smaller tasks. This is a depressing phase because you can easily spend eight hours in the room without it looking much different! Nevertheless, quite a lot has actually happened. Work continued on the furniture in the library, the first lamps were installed, plans were made, and the first curiosities found their way onto the bookshelves.
The final painting work was done on the bridge, and of course, various helpers spent hours working on the wood for the tavern. It will be finished at some point, I promise! Our swing-out screen is now installed in the room itself. It’s ideal for showing backgrounds, having battle maps on the wall, or… I don’t know, I haven’t thought about it that much.
And in the tavern, we (especially Patricia) spent what felt like eons working on the new stone wall. Last but not least: corrections were made in the bathroom, and the mirror is now centered and no longer offset to the left. Hallelujah! Thanks again to all the helpers!
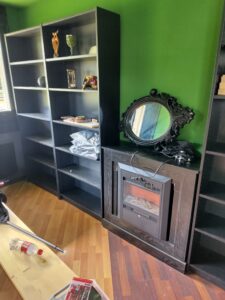
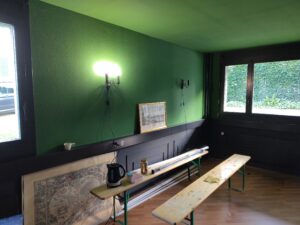
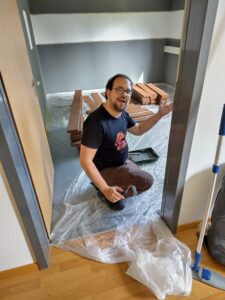
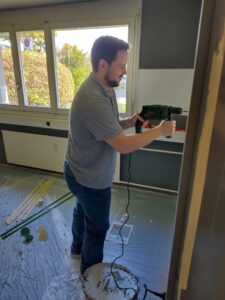
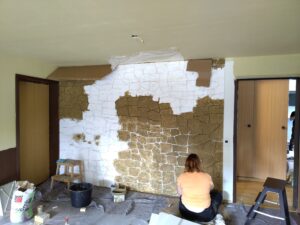
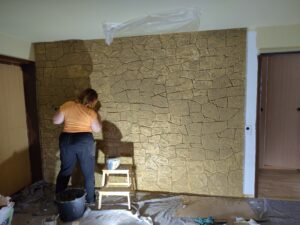
Construction report VI from October 11–13
We took it a little easier over the weekend – spending only 90% of our time thinking about KuL. But now, FINALLY, all the woodwork is finished. Cut, painted, washed, and brushed. Today we also started installing the tavern wall, which looks great (sorry Tim and Patricia, I didn’t take any other pictures).
The stone wall got a second coat of stone paint, and the door to the adjacent massage studio was insulated so well that the wall around it is now the weak point. The chandelier is now hanging in the library, and the covers for the shelves are in the works.
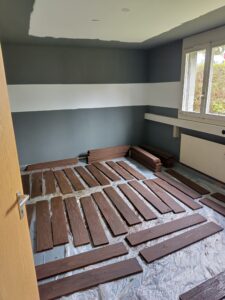
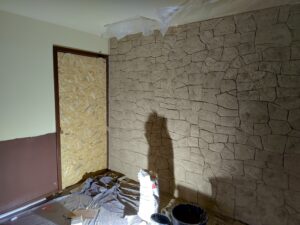
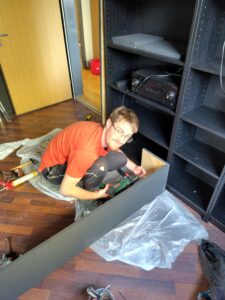
Construction report VII from October 14–16
A lot of progress has been made over the last few days. Unfortunately, due to work commitments, I was only able to join in the evenings and therefore couldn’t take many photos of the many helpers and work steps. But I was able to show up every evening like a real construction manager, make comments, and go home
Let’s start in the tavern with a proper picture of the wooden wall and one of the stone wall, where all the work steps have now been completed. The secret door next to it is also nicely covered. What does it actually look like behind the stone wall? That’s where our secret storage room and storage space for GMs is located. That’s why it looks so desolate.
The library is currently being used as a storage area, but a lot has happened here too – behind the scenes. Speakers and cables have been installed, moldings have been painted, the first games have been put away, and curtain rods have been screwed on. Tragically, nothing has ever been read.
Since we have already dismantled the bridge (bridge just sounds better), things are already looking well advanced here! The light strips were installed by shouting at them until they didn’t dare to leave. The speakers are installed and all the cables are laid. Even the display cases and the sky are already hanging there!
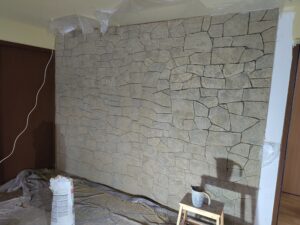
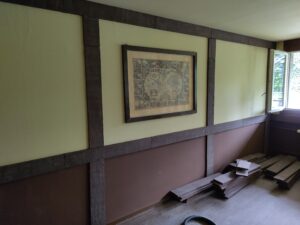
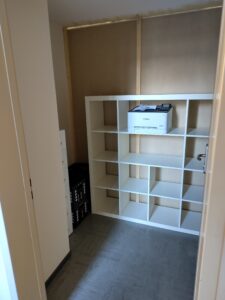
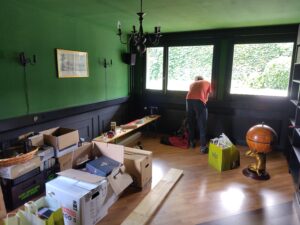
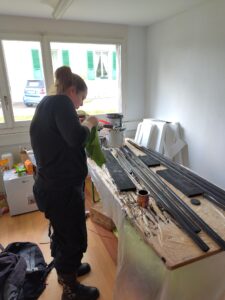
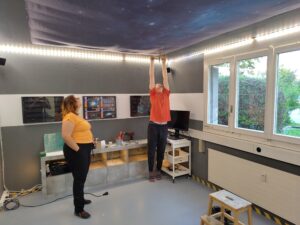
Construction Report VIII from October 17–18
Today was the big moving day, which is why I would like to ping @everyone here. The rooms will now be closed for about a week until we have everything set up. Next Saturday, a new chapter of KuL will begin with the first session! A big thank you to all the helpers from today, but also from the last few weeks. In particular, @Luthiena | Patricia, who planned everything and was on site every day, as well as @Bibl/Tim, who also spent countless hours on the renovation and, on top of that, took care of room bookings, finances, etc.!
First, here are a few farewell pictures of the now-gutted old rooms. But now on to the much cooler new premises, of course! We spent yesterday tidying up and finishing the last few tasks: more decorations and additional lights in the sci-fi room, great door decals in the tavern, and working sound systems in the library.
During today’s move, we managed to transport all the furniture to the new rooms in record time. The Bermuda Triangle struck again! You can basically put anything outside and write “free” on it, and it’ll be gone. The coat rack, several shelves, and all the wooden chairs (have fun, new owners, haha) – all gone within a few hours. And of course, we were also able to set up quite a bit in the room. But that’s rather incidental.
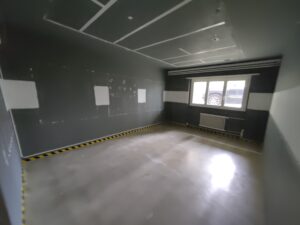
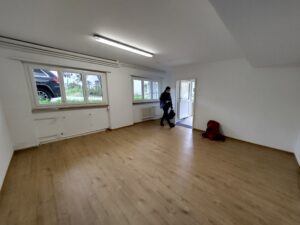
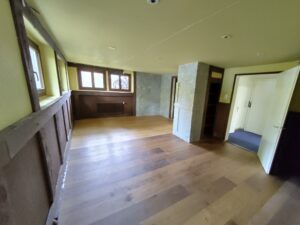
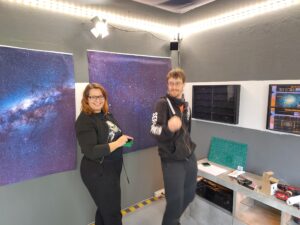
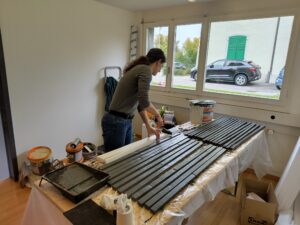
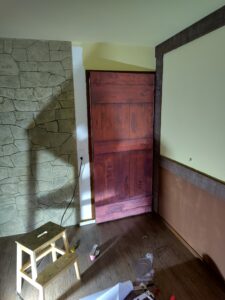
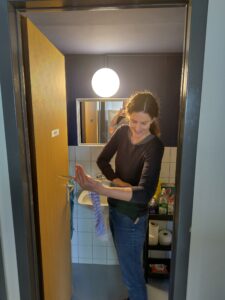
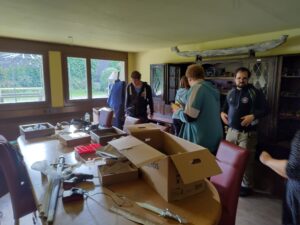
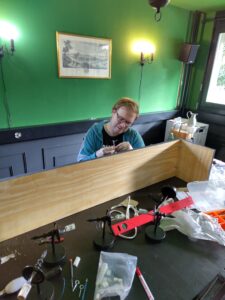
Construction report IX from October 19–20
This is the last construction report. The simple reason for this is that there are now lots of little details and technical things to do that are not so noticeable in the photos. The following photos are therefore simply intended to give you an impression. So you can estimate what it will look like in a few days when everything is finally finished:
- The sci-fi bridge now has frames around the windows and atmospheric images on the TV.
- The fantasy tavern now has the lighting and sound installed and most of the decorations in place.
- The dark academia library now also has all its lighting in place.
- And the entrance area is still very untidy – but now it’s untidy WITH furniture.
For us, these are also completely new rooms with different dimensions, and in the case of the library, even with completely new decor. We will therefore be gathering feedback after the first few sessions and would be happy to hear your thoughts as well. Please be kind and constructive – a lot of sweat and blood has gone into these rooms.
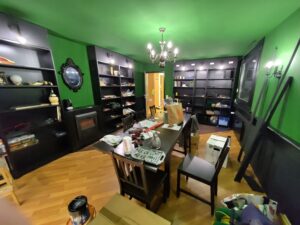
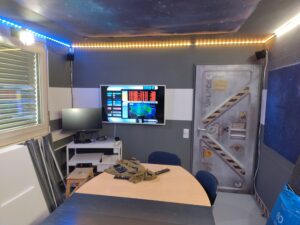
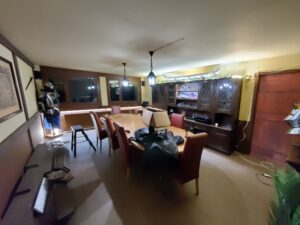
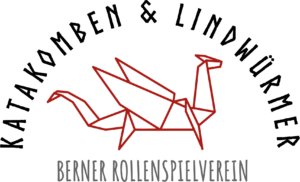
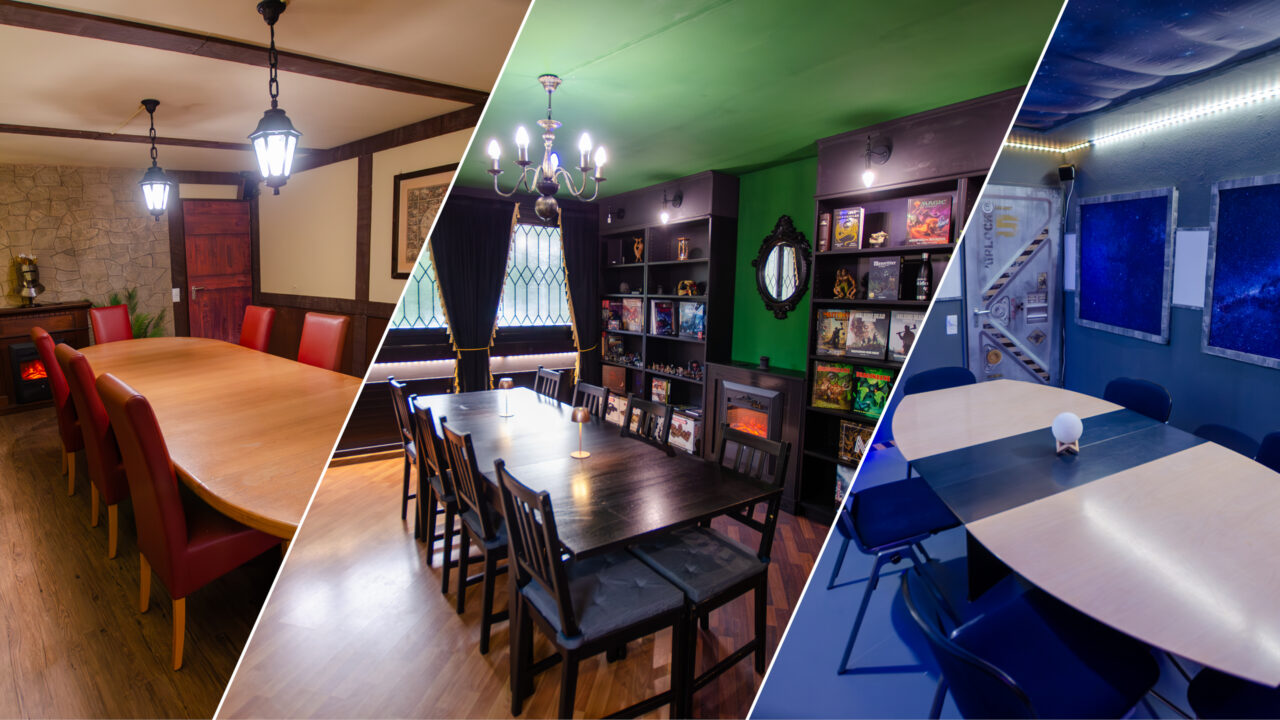
Leave a Reply